How is plastering doorways
Plastering a doorway or window is a rather time-consuming process. For those who do not have the necessary knowledge and skills, in this case it is better to invite specialists. And for those who want to do everything with their own hands, the proposed article will tell you how to do it.
The content of the article
What is slope plaster
A slope is a part of a door or window opening that frames a door or window on the sides and top.
Stucco, in this case:
- Perfectly levels surfaces.
- Reliably protects them from destruction.
- It makes the room much warmer.
After installing plastic windows or replacing the door frame, preparing and then leveling (see Alignment of walls with plaster according to all the rules) and preliminary wall decoration, the question arises - how to plaster a doorway or window? The main method for plastering slopes is “under the rule”.
With this traditional method of leveling the surface, special dry mixes are used to help give the interior a complete and aesthetic appearance. In each case, different solutions and technologies are used.
Their choice is influenced by:
- Technical characteristics of the facility.
- How will it be operated in the future.
- The price of the work.
Different designs and the quality of installation of a double-glazed window or door affect the size of the gaps that appear between the wall and the box.
If their size is more than five centimeters, which can often be found in old houses, plaster on the window slopes is applied in two mandatory steps:
- Warming.
- Soundproofing.
The space formed between the box and the wall is filled with materials for thermal insulation. Typically, the surfaces are slightly wetted with gypsum mortar, and then compacted around the entire perimeter of the door, leaving up to three centimeters that are filled with the main mixture. If after installation of the structure from the street sounds are very audible, the gaps are additionally filled with soundproof materials.
Correct installation of windows and doors virtually eliminates gaps, and existing ones are filled with mounting foam. After the foam dries, the slopes of the doors are plastered and further finished (see How to trim the slopes of the front door).
How to prepare for work
Tip: In order to get more light into the room, the plaster of the slopes should be carried out at a small angle, which is measured with a special angle.
The instruction for preparing slopes for work offers the following procedure:
- The surface is thoroughly cleaned of dirt and dust.
- Bituminous and greasy spots, salts that protrude on the planes are removed.
- Particular attention should be paid to preparing corners.
- The existing influx of concrete is removed.
- Masonry seams are cleaned to a depth of one centimeter, which will ensure good adhesion of the material to the main surface, and the plastered corners of the walls will become durable.
- The walls are primed with a special primer (see Types of construction primers and their scope).
Tip: When plastering the walls with sand-cement mortar, their surfaces should be moistened with water using household sprayers, rollers or brushes.
- Galvanized plaster profiles are fastened to a solution of MP-75 or Rotband.
- Profiles must be aligned in two planes:
- relative to the wall;
- without shifting the selected position, relative to the slope.
- If there are several doorways on one wall, it is necessary to simultaneously put the profiles on the extreme slopes, and after the mortar hardens, mount intermediate elements, aligning them with the previously installed ones. For this, aluminum rails are used. In this case, the extreme profiles will protect the corners from damage and will be plaster beacons.
After preparing the surfaces, it is possible to plaster the doorways.
To do this, you need to purchase:
- Ironing.
- Spatulas.
Tip: For high-quality plastering of surfaces it is necessary to make a template. To do this, you can use improvised material, for example, a piece of plastic. The main thing is to withstand the condition that the working part of this design is sufficiently smooth and sharp.
How to plaster slopes
Before plastering window openings will be performed, video viewing will tell you all the nuances of the work. The “as a rule” method is considered the most popular and simple, which is suitable both when performing a complete repair, and only upgrading window or door openings after replacing the supporting structures with them.
The order of application of the plaster is as follows:
- A special beacon is installed in the corner of the slope, which will serve to level the surface.
- The solution pours.
- Using a level, the lighthouse is pressed to the desired depth.
- A rule of suitable length is placed vertically on the slope so that the wall does not protrude beyond its edge. The element is firmly fixed with dowels to the wall and its vertical position is checked by level.
- Excesses of slightly dried out and excess moisture that has given up the solution are cut off by a half or a regular rail.
Tip: For the correct execution of the process, you must carefully read the instructions for use of the mortar, how this mixture is used for slope plastering.
- After leveling, when the composition dries out a little, in about 15 minutes, the rule is carefully removed by moving it along the wall to the side, but not towards yourself. This will make it possible to preserve the corners of the required shape.
- After the edges dry, grouting with the mixture of the remaining area is performed.
- The remaining slopes get off in the same way.
Tip: To accelerate the hardening of the composition, especially when plastering the upper slope, dry alabaster mixture should be used.
How to plaster a doorway will more clearly show the video in this article.
How to finish door slopes
Plastering doorways required:
- If there is no door in the opening.
- The door to be installed requires a rectangular opening of certain sizes. This is done during installation:
- accordion doors;
- glass door;
- metal door.
Features of the work:
- Plastering door slopes is performed using two rules.
- Application of the mixture is similar to that described above. trim slopes for windows.
- When preparing the doorway, there is no need to conduct insulation and sound insulation, all gaps are filled with foam for installation.
- It is very important to maintain the correct installation of the canvas - parallel to the floor, which will allow you to get a beautiful slope with the correct geometry.
- To prevent chipping at the outer corners of the door slope during operation of the opening, its edging should be glued with a special reinforcing strip and coated with a solution.
When plastering door slopes, a small problem sometimes arises, which must be prevented in advance. In places where the door frame is adjacent to the plaster, cracks may occur.
To avoid this:
- Problem areas should be sealed with acrylic or similar sealant, which can then be painted.
- At the junction with a fairly sharp knife, a groove several millimeters deep is cut, strictly at an angle of 45 °.
- The groove surfaces are carefully primed.
- A strip of masking tape is glued to the door frame so that the sealant in the slot fits into a thin and even strip. You need to apply it with a special gun, and level it with a rubber, small size, spatula.
- After removing masking tape, the abutment will be smooth and even, it will not crack and have an aesthetic appearance for a long time.
How to align and plaster corners of an aperture
All corners of the opening are divided into:
- Husk - internal corners, between two reptile walls or when docking with the ceiling.
- Usenki - outer corners formed at the interface of two adjacent walls.
Internal corners are plastered after the mixture has completely dried, which greatly simplifies the process. In this case, the composition will not "reach" for a half-ton. Finishing is done on a slightly moistened surface.
Wherein:
- A small amount of the mixture is filled in the grooves of the corner.
- The solution is leveled in the same plane with the previously prepared base.
- In the corners where the solution is not enough, it is applied with a trowel, gently leveled and sealed with a trowel.
To make a corner, you can use a special spatula.
In this case:
- Using wooden slats or rules, protruding corners are aligned.
- Plastering the corners is done as described above.
- Before applying the final coating, the surface is well leveled. It should not have hollows and ledges.
- The surface is primed with an even layer.
- It is covered with a finishing layer of putty, no more than two millimeters thick.
- Alignment of the corners with a plaster mortar is carried out by a shaped draft or a half-trowel, which move with a slight pressure from the top to the top. In this case, even droughts and husks are formed.
- When the solution dries, approximately one centimeter of bevel is made at the outer corners. The chamfer can be rounded with the same diameter.
Qualitatively and beautifully plastered doorways will add comfort to the interior of any room.
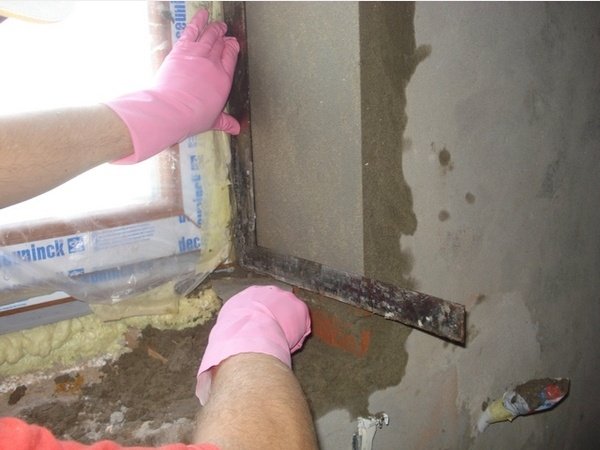
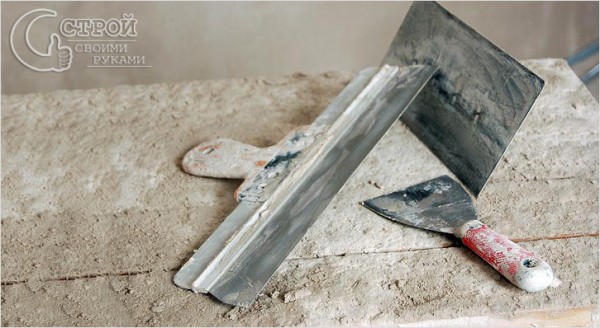
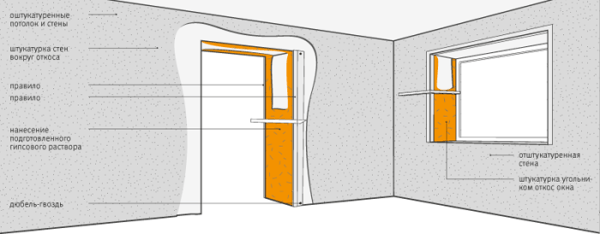
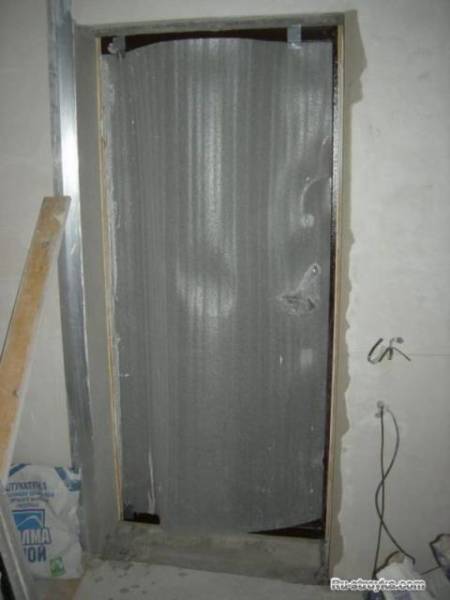

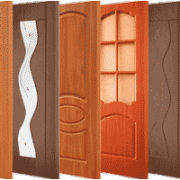
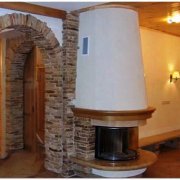
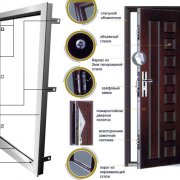


When I did the slopes, I used not just a solution for the base seal. and the adhesive mixture for tiles is the same for the price, and as for plasticity and stickiness, that's just it. what is needed.