How is the decoration of premises in medical institutions and pharmacies
The decoration of the premises of medical institutions has long remained stable and has not changed for years. A long corridor with painted walls, unsightly, multi-seater chambers with floors on which paint has been preserved in some places.
Faded linoleum laid in waves and trying to straighten out on individual holes. Such an interior contributed little to recovery or the desire to heal in a medical institution.
The constructed buildings and long corridors have not gone away, but what you can get with new finishing materials and technologies can be viewed in the photo and video. Commercial medical facilities and government turned to patients and preoccupied with issues of convenience.
The content of the article
Medical decorations and healing words
Medical workers are well aware at the lectures of educational institutions that treatment will be faster and more successful in a comfortable environment, with kind words, inspiring hope and the right medicines. "If the patient does not feel better after talking with the doctor, then this is not a doctor."
A good word can be heard, but there were no funds, no labor, no time, no desires for arranging and creating normal conditions. Cosmetic repairs of polyclinics were carried out by employees of sponsored organizations, practically with their own hands with a minimum expenditure of funds.
The whitewashing was a little refreshed, some were plastered, the panels were painted with blue paint, and the floors were ocher and the repair was considered finished, and the price of finishing work fit into the minimum amount. Commercial clinics were the first to turn to medical design and remodeling, and many state institutions took up refitting.
So:
- Anyone who comes to the clinic should feel positive.
- As close as possible to the interior of the medical institution to the home environment.
- Complement the interior with upholstered furniture, video equipment, various decorative elements.
- Place paintings or reproductions on the walls, fill tables with magazines, flowers, figurines.
- Familiar painted walls revive warm shades.
- Turning the hall into a living room is quite simple, but in the intensive care unit, where it is necessary to fit medical equipment, creating a home environment is difficult.
Attention: There is a little technical trick when the life support console is located above the bed and, in the absence of a doctor, hides behind a painting or decorative panel.
- Before proceeding with the placement of decorative elements, it is necessary to perform decoration of premises, but here it is necessary to dwell in detail on the materials themselves and the requirements for them.
Finishing materials joined by “fit”
Not only the professionalism of the designer affects the choice of specific solutions of medical companies. Finishing the premises of the pharmacy of medical facilities is carried out with structures and materials that comply with and meet the established sanitary and epidemiological standards and fire safety standards.
Compliance must be confirmed by a certificate that states their use in special institutions, which include medical ones.
So:
- In the lobby, waiting room, corridor (seeDIY corridor decorating ideas) Wearproof materials should be used in front of the office, where a lot of visitors constantly go.
- Separate specialized premises - the reception desk, wardrobe and pharmacy, inside the large hall, are separated by combined partitions, which makes it possible to delimit the space. The transparent part of the partitions is made of tempered glass and specially processed, which gives the glass increased strength and the ability to use in places with high traffic.
- The decoration of premises for pharmacies, isolators, operating rooms, treatment rooms has special requirements and is associated not only with a large number of visitors, but also with the need to regularly and often disinfect the entire room.
- The surfaces of the premises should be smooth, anti-static, waterproof, without cracks and cracks, easily accessible for daily wet cleaning.
- The choice finishing materials does not differ in variety. Glazed tiles, high pressure laminates, PVC and painted metal sheets are suitable.
- Partitions made of tempered glass can be used not only for the separation of zones, but also in special rooms. Their hygiene and wear resistance are relevant for use in children's departments.
Through the glass, little patients are monitored, and if necessary, blinds can be installed inside the double-glazed window. - The administrative part of polyclinics is no different from ordinary offices, and it would seem that you can use the materials as desired. However, here, the materials used in the decoration are subject to the same requirements, and they must have certificates.
Why do we need clinic design or design rules
The decoration of premises in pharmacies and medical institutions is determined by regulatory documents indicating the directions of planning.
So:
- A clear division of potential patients into rooms. The intersection of visitors of different ages in the same rooms is unacceptable.
- Operating rooms, according to the project, should have two corridors, one of which is sterile, the other is not and a sanitary inspection room for staff.
- The instruction obliges to have stairs and elevators in hospitals, for a certain group of patients their own sanitary unit and wardrobe.
- Moving bedridden patients requires wide passages without thresholds.
Attention: Accompanying zones can “eat up” usable space, leaving only half of the total area, but this is caused by vital necessity.
- Finishing the premises of a pharmacy or institutions may not be carried out completely, but sequentially. The choice of planning decisions is then determined by the established deadlines, and preference turns out to be options without "wet" finishes, which include plastering or staining.
- Design in medicine was developed no more than ten years ago, but achieved worthy success in this field. The transformations affected not only the change of interior in existing buildings, but also the erection of new buildings with fundamentally modern finishes and layouts, allowing for high-quality and quick care for all patients.
Pharmacy as a component of a medical institution
The pharmacy organization is divided into two types according to the type of activity and the nature of the services provided:
- Manufacturing pharmacies licensed for the manufacture of medicines according to doctor's prescriptions.
- Pharmacies that sell only finished drugs.
- The premises in the pharmacy manufacturing drugs according to doctor’s prescriptions are decorated in the following groups.
- Shopping room.
- Production facilities - assistant room, distillation room, washing room, sterilization room, unpacking, packaging, control and analytical room.
- Material premises for storing preparations and their constituents.
- Office rooms of the director, accountant.
- Household utility rooms wardrobe, toilet, lounges for staff.
- Finishing the premises of a pharmacy, where the sale of finished drugs is only taking place, is much easier due to the availability of smaller areas.
Recommended areas and availability of pharmacies serving the population are determined by the sanitary regime instructions. The time has come when people are accustomed to an abundance of drugs, when hospitals are judged not only by doctors' services and medical indicators, but when the comfort of the rooms, the organization of patient visits, the attention of staff to your time are valued, so saving on this is not appropriate.
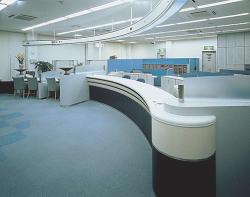
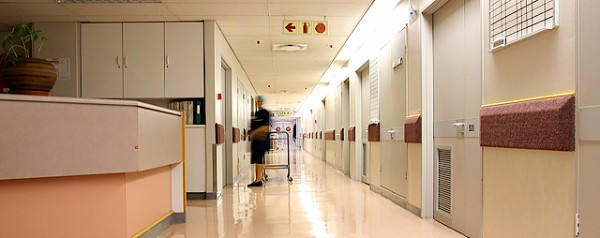
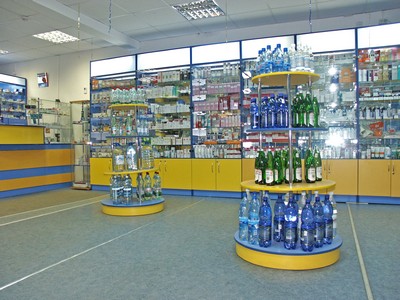

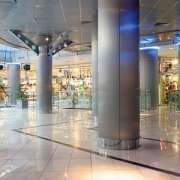
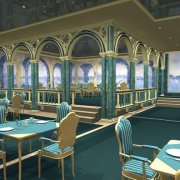
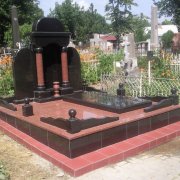
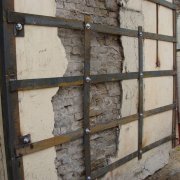
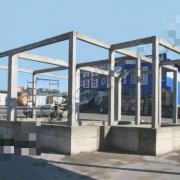
No wonder hospital interiors are so austere and modest - the choice of materials for medical institutions is rather limited. In addition, all surfaces must be washable. for cleaning and disinfection, there are a number of requirements. not so obvious.
For example, medical facilities are irradiated with ultraviolet lamps. This method of disinfection imposes requirements on materials for resistance to UV radiation.
The fire safety requirements for hospitals and clinics are also the same as for all public spaces. Materials must be non-combustible, and should not emit toxic gases when exposed to fire.