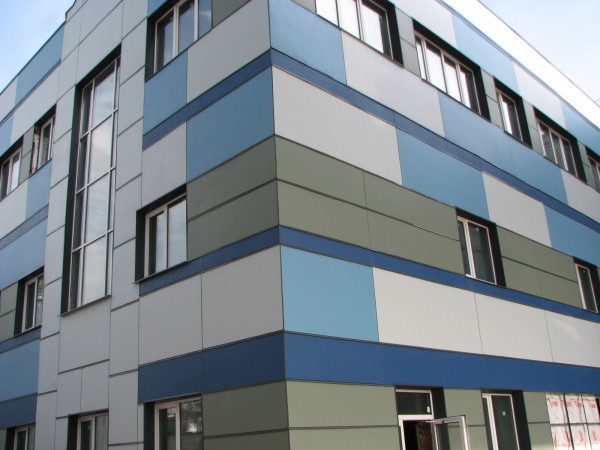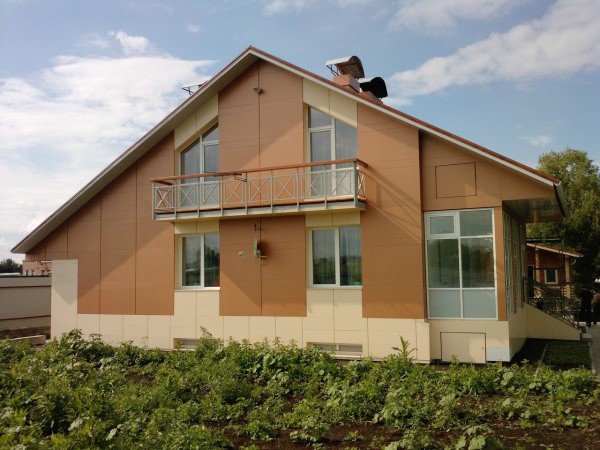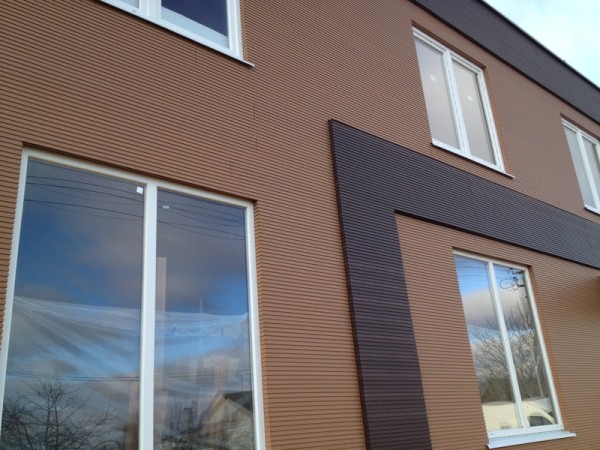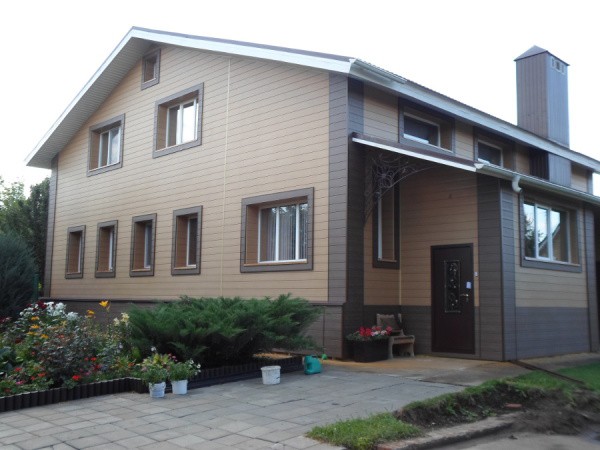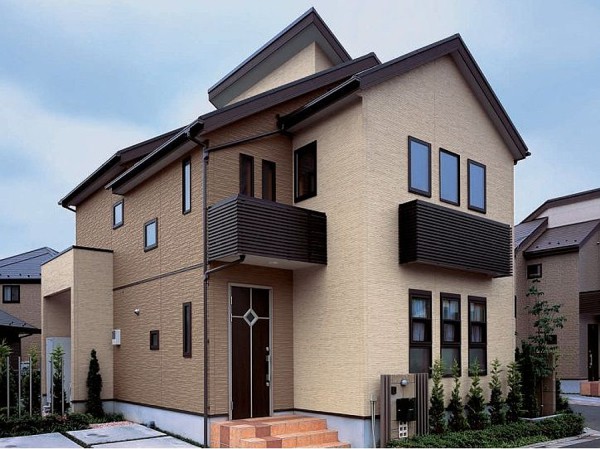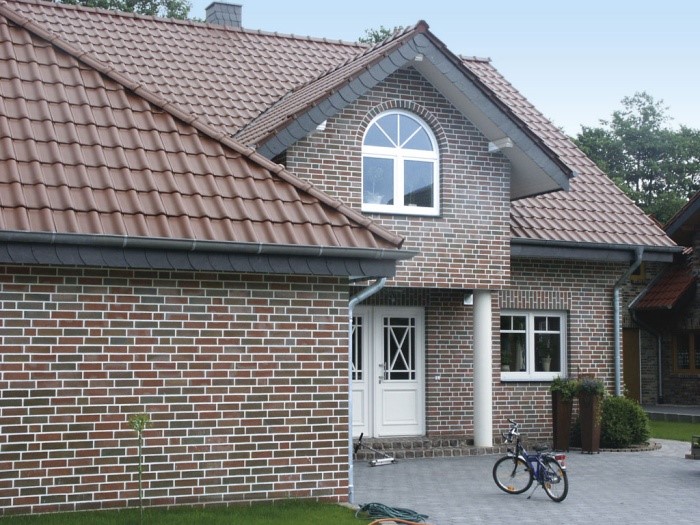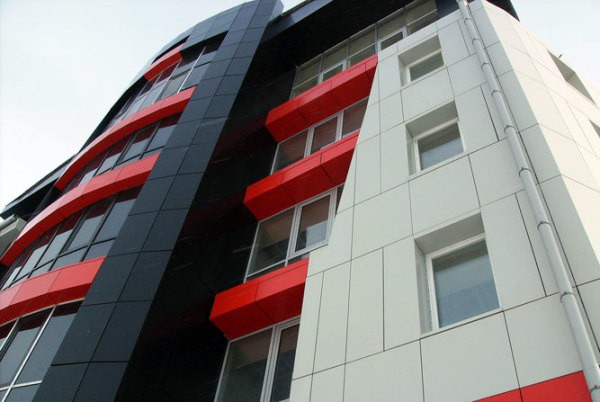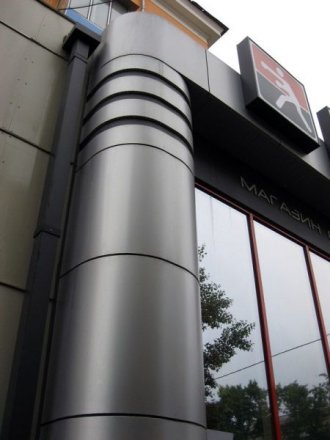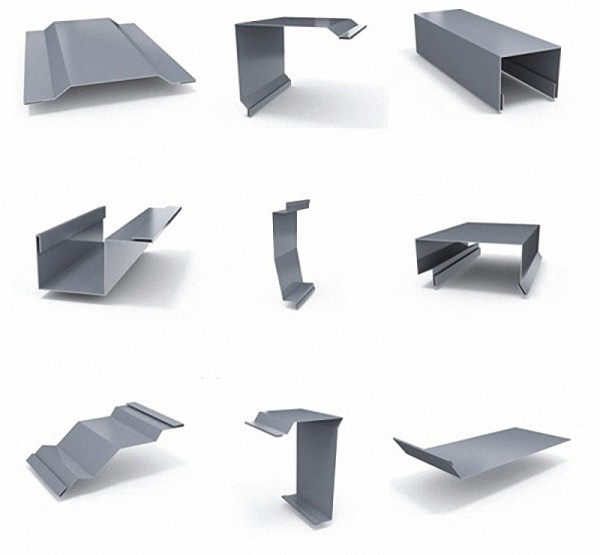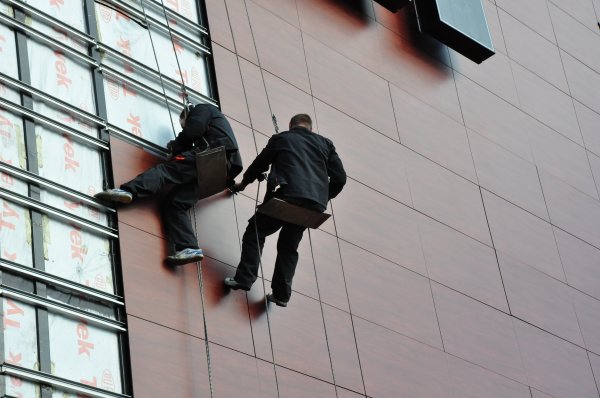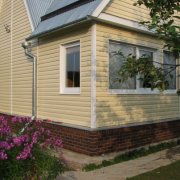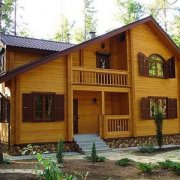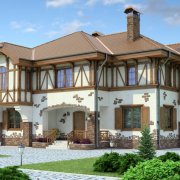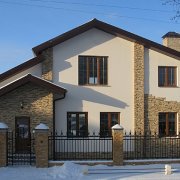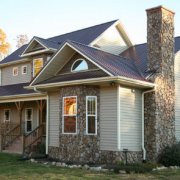Facade cladding: modern decoration materials
Facade cladding panels can be considered one of the most functional types of finishing materials. They are aesthetic and durable, allow you to insulate the outer walls, do not require finishing.
Their technical characteristics and, of course, price, depend on the type of raw material used in production.
Facing panels for facades have various configurations and sizes, designs of lock joints and fasteners. But they are united by one thing: they are all mounted according to a system of ventilated facades.
The content of the article
Why panels are better
Stone, brick, and wood - these are the textures that house owners invariably give preference to. But the cost of these materials is not affordable for everyone, and in addition, there are certain difficulties in using them as a finishing material.
So:
- For example: installing a stone in a glue way is a rather laborious affair, and not everyone can handle it; brick cladding has a solid weight, and requires the arrangement of concrete support; natural wood, even heat-treated, is inferior to all other options in terms of service life.
- Panels for Facade cladding help to solve all these problems at once - here is affordable cost, and low weight, and high-quality imitation of the above natural materials. If desired, any owner who knows how to handle a puncher, a grinder and a screwdriver can do the decoration of the walls of the house with facade panels.
We’ll tell you more about this, but for now, we’ll offer you an overview of the most popular types of panels.
Wood composites
The term "composite" means that it is a structural material created from two or more completely different components, united by a common bonding base. Components can be the smallest particles: powder or fibers - and can be used in the manufacture of materials as thin layers joined together by means of an adhesive base.
So:
- The first option is KDP (wood-polymer composite) - the so-called liquid tree, which the Italians came up with, back in the 70s of the last century. Wood flour, polymer resins and pigments are the main raw materials for this material.
Products of any configuration can be molded from the liquid mass, which is what manufacturers use.
- Each component of the composite contributes to the characterization of the finished product. The result is wood, which, like plastic, does not absorb moisture, but at the same time retains its natural aesthetic qualities.
True, the wood at the same time loses its aroma, but this fact does not matter for the exterior decoration. - The wood composite is the raw material for the manufacture of the following materials: terraced lacquer used for flooring and flooring; long siding, as well as wooden panels for cladding facades. Although the walls are just as well covered with terraces, many people like the original anti-slip relief on its surface, which you see in the photo above.
What are the advantages of these materials?
You will learn about this from the table below:
| Positive qualities of composite wood | What is the advantage? |
| Moisture resistance and durability | WPC is 100% resistant to moisture, and therefore, it does not have the processes of decay and deformation inherent in natural wood. It has water repellent properties. |
| Thermal stability | The material easily withstands temperatures of 50 degrees: both with a plus sign and minus signs. In addition, he is not afraid of ultraviolet rays. |
| Mechanical strength | Facade cladding panels made of wood composite, can easily withstand loads of 600-700kg / m2, have a low coefficient of expansion. |
| High performance | It does not require finishing and special water-repellent coatings. Has a non-slip front surface. |
| Fire resistance | Refers to fire resistance class G2 (moderately flammable) |
| Aesthetic qualities | Products made of polymer wood have both the color and texture of natural wood. |
| Processing convenience | This material in processing is no different from ordinary wood: it is also cut, drilled, milled, and nailed. |
| Affordable cost | Facade cladding wood paneling based on a polymer binder, it costs half the price of larch or ash, which are usually used to make planken (facade boards). At the same time, KDP surpasses them in physical and mechanical indicators. |
To summarize all of the above, it becomes clear that the main advantage of a wood composite is a beautiful texture, coupled with durability, which allows you to get an aesthetic facade with a stable appearance. In addition, the combination of panels in color allows you to make the facade original and memorable.
Fiber cement facade panels
There is another type of composite made by creating a raw material mass of different in nature components. These are fiber cement panels for facade cladding.
In their production, cement is used as a binder, and asbestos or cellulose fibers serve as filler.
So:
- This type of panel is more complex to manufacture than the option described above. If the task of the WPC is to structure the wood pattern, then in the case of fiber cement panels, imitations of brick and masonry, granite slice, and decorative plaster are performed here.
In addition, the products have a polymer or ceramic coating that protects their surface from weathering.
- The aesthetic qualities of this material are such that the cladding with facade panels can be performed inside the building. They can decorate the lobby, the wall along the flights of stairs, the hall, or the bathroom.
Panels with a “brick-like” texture are also perfect for creating an emphasis on one wall in the living room or bedroom. - Particularly popular among our fellow citizens are fiber-cement panels of Japanese manufacture. The traditional quality of goods from this country, from household appliances to automobiles, has long established itself throughout the world - and finishing materials are no exception.
- There are probably at least a thousand textured and color variations of facade panels. They serve up to 25 years, and besides, they have the property of self-cleaning the surface.
So, even after a long time, the facade, lined with photo-ceramic panels, will look like new - it does not even need to be washed.
Such panels are not only resistant to high temperatures, but have a high coefficient of fire resistance - that is, they belong to the category of non-combustible finishing materials. At the same time, they are frost-resistant, which is achieved due to hardening of products in autoclaves.
Thermal panels and aluminum composite
These two species are also composite panels. Only in their production the raw materials are not crushed, mixed into a single mass, and layers are glued together.
- In the case of thermal panels, these are: OSP board, which acts as a base, thermal insulation material, and a decorative layer. The front surface of such panels is made of natural clinker or stone tiles. Thus, this is not an imitation, but a natural texture of the material.
- This type of facade panels is the only one that can be mounted both on the crate and directly on the wall, in an adhesive way. True, for this the wall must be perfectly flat.
Facade cladding clinker panels It looks as if the wall was lined with high quality brick. - In the construction of brick walls, as a rule, building bricks are used, because it is at least three times cheaper than clinker bricks. The appearance of such a masonry is not very presentable, it requires plastering - and this is time-consuming, and not so cheap work.
Cladding the facade with clinker panels simultaneously solves the problem of finishing and wall insulation of not only the house under construction, but also already in operation.
- Aluminum composite panels are manufactured according to the same principle, only here the front and back sides are made of the thinnest metal layer. Its surface is ennobled by paint, powder, or polymer coating.
Moreover, it can be bilateral, which allows you to create multicolor compositions on the facades by turning the panel on one side or the other. - In addition to the structure and appearance, the aluminum composite differs from thermal panels in the configuration and installation method. Clinker panels are a module with fixed dimensions. A metal composite is most often sheet metal, requiring cutting before installation.
Their main advantage is the flexibility of the material, which allows facing not only a straight wall, but also a round one. Therefore, for facing buildings with complex structural solutions, aluminum sheet panels are most often used. The process of their installation may include the manufacture of facade cassettes. And in this, this material is different from all other types of panels.
The nuances of installing composite panels
Despite the design differences of the types of panels that we told you about, there is much in common in the technologies for their installation. Like all construction and finishing works, the implementation of a ventilated facade is regulated by an officially adopted document.
These are: paneling of facades: technological map of TK-23. In fact, this document is a typical instruction for the installation of a ventilation facade using composite panels.
So:
- The card is based on the FS-300 constructive system. It sets out the technology for the production of works during the installation of all elements of the system, outlines the requirements for quality and safety, determines the need for basic and consumables.
- To summarize the essence of the document, the main elements of a ventilated system are: frame, insulation, wind protection, cladding and its final frame. In addition, the system contains supporting and supporting control brackets; fasteners, which include rivets, set and lock screws, bolts complete with nuts and washers.
- Consumables include heat-insulating gaskets for brackets, anchor dowels for attaching profiles, as well as disk (plate) dowels for fixing heat-insulating plates. Framing includes the elements necessary for the design of adjacencies of the cladding to the base and parapet, window and doorways, stained-glass windows.
- Given that composite panels are more often used for facing public and administrative buildings, the facades of which are large, before starting work they are divided into vertical grips, with an area of about 4 m2. Typically, a team of installers who move along the grips in sequence, each performing their own technological operations.
- Work is carried out from the base up, and begin simultaneously on two vertical grips. That is, the installation is not carried out randomly: the sequence of all operations is clearly regulated by the technological map.
In short, the order of work is as follows:
- Marking bracket mounting points
- Drilling Anchor Holes
- Making Bracket Attachments
- Installation of insulation boards and windproof membrane
- Installing the adjustment brackets on the support brackets
- Attaching guide profiles to adjusting brackets
- Panel hanging
- Making external corners
The routing explains in detail the many nuances that arise in the process of work - up to how to get out of the situation if an error occurred while drilling a hole. Particular attention is paid to the attachment points of the bearing brackets, which cannot be installed at the design point, places of abutment to the base, bypassing the outer corners and joints of the bearing profiles.
If you read this document, and in addition watch the video, you will definitely not have problems with installation.
