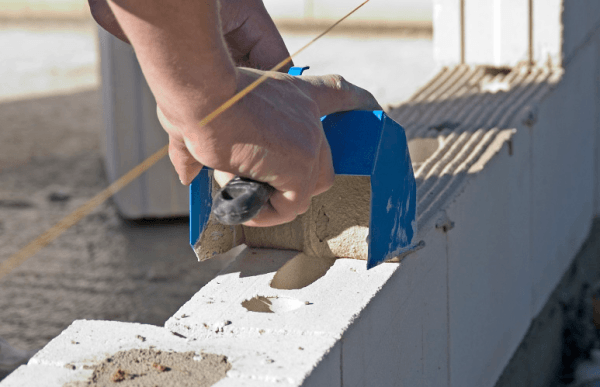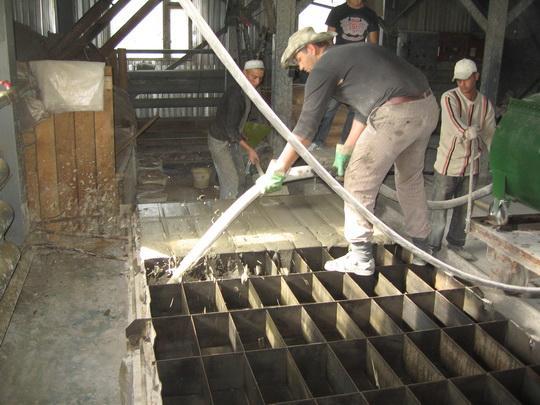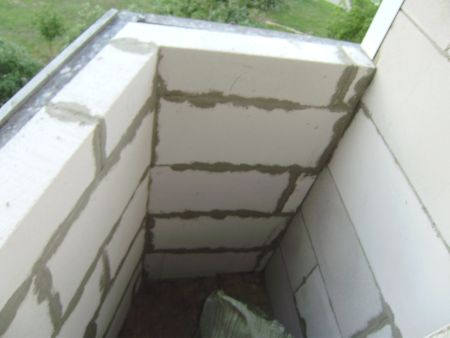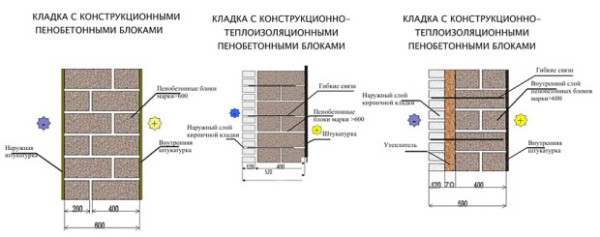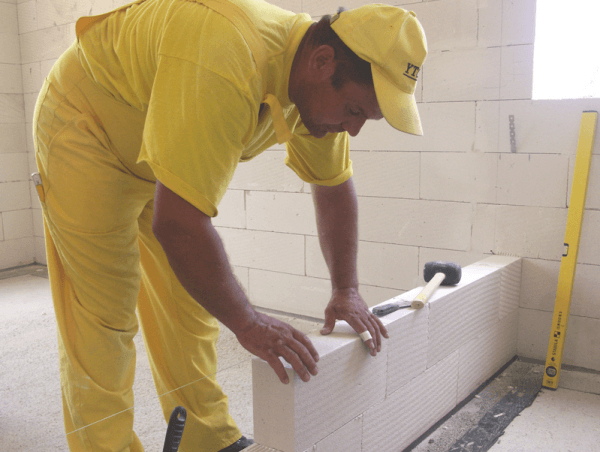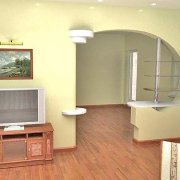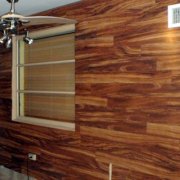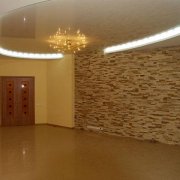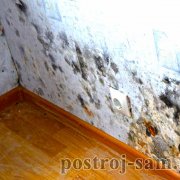The construction of walls from foam blocks in accordance with all the rules
Exterior walls of foam blocks in the construction of buildings are becoming increasingly popular. A feature of the material is the presence of a large number of pores, which is achieved by using special impurities in the manufacture of blocks. The technology of erecting a wall of foam blocks, than lining it, is described by the proposed article.
The content of the article
Features of the manufacture of foam blocks
Tip: When purchasing foam concrete blocks for the construction of walls, it is necessary to find out the technology of their production. The option of laying the material will depend on this.
Foam concrete is a type of cellular concrete of small mass.
In its production are used:
- Cement.
- Sand.
- Water
- Foaming agent, which promotes the appearance in the concrete of cells with closed air.
After hardening, you can get a material with quite attractive properties, which include:
- Low specific gravity.
- Low thermal conductivity.
- Low hygroscopicity.
- Democratic cost.
- Ecological cleanliness.
- Long service life.
The disadvantages of the foam block:
- Lack of high strength characteristics.
- The walls are erected using reinforcement to increase the reliability of the structure.
Foam blocks are made in two ways:
- Injection or bulk. In this case, the foamed mixture enters the prepared forms, in which, after drying, building materials ready for the construction of walls are obtained. Laying of such blocks must be performed on a cement-sand mortar.
- Cut. In this case, a large monolith of foam concrete is made, dried in an industrial furnace, after which blocks of standard sizes are cut with string saws. A clear geometry of the products allows installation on the adhesive mixture.
The advantages of foam concrete are:
- Excellent thermal insulation properties. The structure of the material allows you to keep the room warm in the winter and cool in the summer heat.
- Good soundproofing. This is ensured by a rather large width of the blocks and their porous structure.
- Safety. The material is completely eco-friendly.
- Reliability and durability.
- Profitability. As part of the foam concrete, components are used whose price is not too high.
- Lightness, which significantly reduces the load on the foundation.
Disadvantages of blocks:
- Increased absorption of condensate and moisture or hygroscopicity, because of this a lot of moisture will accumulate in the room.
- Buildings made of foam have a not very aesthetic appearance. More often the material is used in the construction of standard buildings.
- Poor resistance to point loads.
Features of masonry walls of foam blocks
Before proceeding with construction, it is necessary to determine the brand of foam blocks.
They differ in:
- The thickness.
- Density
- To the sizes.
For the construction of partitions and internal walls, thinner foam blocks are usually used.
Wherein:
- If the product is 100 millimeters thick, the maximum wall height of the foam blocks can be 4.5 meters. Large height requires reinforcing walls of foam blocks - to make reinforcement of the structure.
- For hanging heavy objects on the walls, blocks of more than 150 millimeters thick are selected, the permissible load on them is up to 50 kilograms (see How to hang a bike on a wall: mounting methods).
Block masonry instruction:
- Corner blocks are installed.
- Between them the mooring cord is stretched and fixed.
- The first row is laid out.
- A cement-sand mortar is used for it, applied with a layer of at least three centimeters on the waterproofing for the foundation.
- The quality of work is checked by the level, if necessary, the location of the blocks is leveled with a rubber hammer.
Tip: The laying of the next row should be started after at least three hours.
- The thickness of the seam should not exceed 5 millimeters.
- Window openings are laid out using hollow U-shaped foam blocks, bonded reinforcement is embedded in them and concrete is poured.
- How to strengthen the walls of foam blocks? To do this, every 3-4 rows must be reinforced with reinforcement or reinforcing mesh. The fittings need to be laid in special grooves, which are cut in blocks with slotted cutters or a grinder.
- Installation of floor slabs is done after the installation of a concrete armored belt with a height of 200 millimeters.
Tip: When installing floors or roofs made of wood, the armo-belt should not be done, but limited to the construction of special platforms for beams.
Some tips for building walls of foam blocks
When deciding to use foam concrete for the construction of walls, it is necessary to keep in mind:
- Cement mortar should be prepared in small portions. When applying special glue when laying foam blocks, it must be used after application for 15 minutes.
- The optimum temperature for laying foam blocks should be from (+ 5 ° C) to (+ 25 ° C). If the temperature is higher than the foam blocks need to be periodically moistened.
- For applying glue or cement, it is more convenient to use a special trowel or toothed comb. At the same time, the seams can be made more even and thin. Glue must be applied to the horizontal and side parts of the foam block.
- The foam block is carefully pressed. A level is set on it, and the part is aligned vertically and horizontally by tapping with a rubber mallet. Excess solution is removed with a conventional spatula.
- After the installation of every third row, the deviation from the vertical with a plumb line and level is checked, and the angles with a level.
- Every third row is reinforced. The fittings are placed on the solution in the grooves, the solution is again applied on top and the next row of materials is placed.
- Each stacked row is carefully cleaned with a construction grater from possible irregularities, dust is swept away with a brush or removed with a vacuum cleaner.
- If necessary, the foam block is sawn to the desired size with a conventional hacksaw, the cut is cleaned of dust.
- Foam blocks should be laid with dressing. Each subsequent row should be offset from the previous one by at least 10 centimeters, the ideal option is 1/2 block length.
What mistakes should be avoided when laying
To exclude the dismantling of the wall from foam blocks due to improper installation of the material, it is necessary to take into account some nuances:
- It is necessary to lay the first row in a quality manner. Mistakes that were made during the laying of the first row will add problems for the following and lead to deviations of the walls from the vertical.
- Do not stack foam blocks in rain or high humidity when the temperature is below 10 ° C frost.
- The quality filling of all joints should be ensured, which may affect the strength and thermal insulation properties of the wall.
- The dedusting of blocks must not be neglected. Dust will interfere with the quality of the connection of elements, this can lead to cracks.
- Lack of reinforcement can lead to a decrease in structural strength.
- When laying floor slabs directly on the foam blocks, a point load is created that exceeds the tensile strength of the material, which can lead to the destruction of walls.
How the partition is laid
When building a wall of foam blocks, the construction technology is as follows:
- When laying partitions indoors or walls of foam blocks in the bathroom, products are used, the thickness of which is from 5 to 15 centimeters.
- Masonry is performed in the same way as the exterior walls.
- A line of the future partition is drawn on the ceiling, walls and floor with a dyeing thread.
- Guides are made, the rope is pulled, or the frame is made of drywall mounting profile on the drawn lines.
- Adjacency surfaces are cleaned, dust is thoroughly cleaned.
- The abutment surface is treated with a primer.
- A layer of mortar is applied to the marking line located on the floor and the first row is laid out.
- The level checks the quality of the masonry and adjusts with a rubber mallet.
- The second row begins with half the block, as in the photo.
Tip: To increase the strength of the structure in the load-bearing walls of the house, you must install anchors in advance or attach every third row of the partition to the load-bearing wall with anchors.
- The gap between the last blocks and the ceiling after 48 hours is sealed with mounting foam around the perimeter of the masonry.
Wall masonry from foam blocks, the device and the design of structures is quite easy to do even by specialists. And how to do it right, the video in this article will tell.
